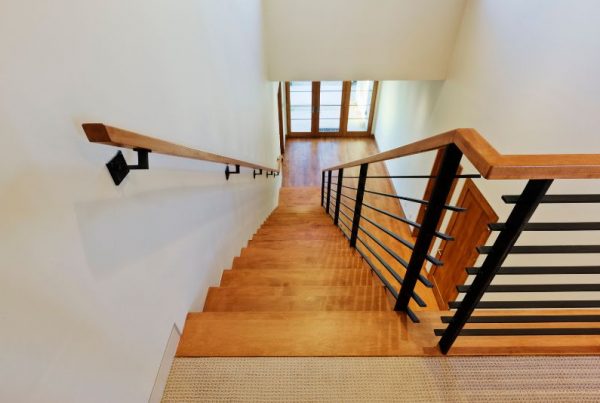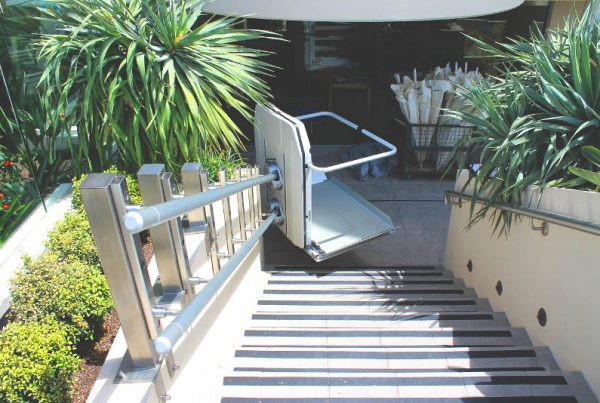Following the planning and design phase discussed in the previous article, the next step in the home lift installation process is the pre-installation preparation. This stage involves ensuring that the necessary structural and electrical components are ready before the actual installation begins.
This guide will outline the preparations needed for different types of lifts and what to expect during the process.
General Pre-Installation Requirements
Before the lift installation can begin, a few key structural and technical elements must be in place. For most lifts, the full lift shaft or structural components need to be built, including a lift pit (if required). The appropriate headroom on the upper level must also be accounted for, allowing the lift to be installed without any issues.
Lift power is another crucial factor. Whether it’s permanent or temporary, power is needed to construct the lift. This ensures that all electrical components can be installed and tested during the installation process. Without these foundational preparations, the installation cannot move forward smoothly.
- Full lift shaft or structural components, including a lift pit, must be built.
- Appropriate headroom on the upper level must be ensured.
- Power (permanent or temporary) is needed to construct and test the lift’s electrical components.
Specific Preparations for Different Lift Types
Different types of lifts have varying installation requirements. For example, the Aritco platform lift has fewer structural needs compared to a hydraulic lift. When installing an Aritco lift, all that’s needed is a cut-out in the floor if the lift is passing through a level. If a pit is required, it needs to be built, but often the lift can sit directly on the floor. In cases where the lift is attached to the side of a building, the building itself will need to be opened up so that the lift can be securely mounted.
In contrast, the Part 18 roped hydraulic system requires a full structural shaft and deeper pit, typically between 160 to 200mm. This type of lift also demands more headroom—around 2.7 metres at the upper level. The Part 18 lift travels faster than the Aritco and features fully enclosed cabins, similar to conventional lifts, which means more complex construction work is needed to accommodate its installation.
- Aritco lift requires fewer structural modifications, such as a floor cut-out or direct placement on the floor.
- Aritco can be attached to the side of a building with necessary openings.
- Part 18 roped hydraulic lift requires a full structural shaft and deeper pit (160-200mm).
- Part 18 lift demands more headroom (around 2.7 metres) and involves more complex construction.
Screw and Nut vs Hydraulic Lifts: Installation Preparation Differences
When it comes to the Aritco screw and nut lift versus a roped hydraulic lift, there are notable differences in the installation preparation. The Aritco lift is a platform lift with a self-contained shaft, which means there’s no need for a builder to construct a full structural shaft before installation. All that’s required is attachment to the landings, with a shallow 50mm pit and lower headroom requirements—about 2300mm at the upper level. This makes it a more straightforward option in terms of preparation.
On the other hand, the roped hydraulic system requires a deeper pit and more headroom. The builder must ensure that the entire structural shaft is constructed before Axis Lifts can begin installation. While the roped hydraulic lift offers the benefit of faster travel and fully enclosed cabins, the additional building work makes it a more complex option compared to the Aritco.
- Aritco lift has a self-contained shaft, requiring minimal building work.
- Requires only attachment to landings, a shallow 50mm pit, and lower headroom requirements (about 2300mm).
- Roped hydraulic lift requires a deeper pit and more headroom.
- Builder must construct a full structural shaft before installation.
Preparing Your Home for Lift Installation
As part of the pre-installation preparation, the builder plays a crucial role in making sure all building work is completed before Axis Lifts can start their part of the process. This includes building the lift shaft, constructing the pit, and ensuring that the electrical connections are in place. Depending on the type of lift, these preparations may vary, but the key is to have everything ready so that installation can proceed efficiently.
- Builder must complete all building work before Axis Lifts can start installation.
- Includes building the lift shaft, constructing the pit, and ensuring electrical connections are in place.
Take the Next Step with Axis Lifts
Axis Lifts is committed to ensuring a smooth installation process, from planning to the final fit-out. If you’re preparing for a home lift installation and want expert guidance, contact us at 1300 002 947 or email us at sales@axislifts.com.au. Stay tuned for the next post in our series What to Expect for a Home Lift Installation as we explore the installation process itself.
Quick Definitions
What is a Lift Pit?
A lift pit is a recessed area at the base of the lift shaft. It is typically required for most lift systems to house components such as buffers and to allow space for the lift to rest below the ground level when not in use. The depth of the pit depends on the type of lift being installed.
What is a Lift Shaft?
A lift shaft is the vertical passageway through which the lift travels. It houses the lift car, guide rails, and other critical components. The lift shaft can be constructed as part of a building’s structure or provided as a self-contained unit, depending on the type of lift.
What is a Roped Hydraulic Lift?
A roped hydraulic lift is a type of lift that uses a combination of hydraulic jacks and ropes to move the lift car. This system allows for smoother movement and greater travel heights compared to a traditional hydraulic lift. The lift car is connected to the hydraulic piston with ropes, which helps reduce the depth of the lift pit required.




