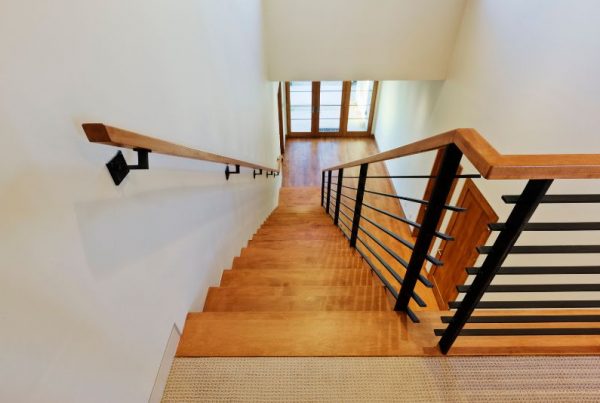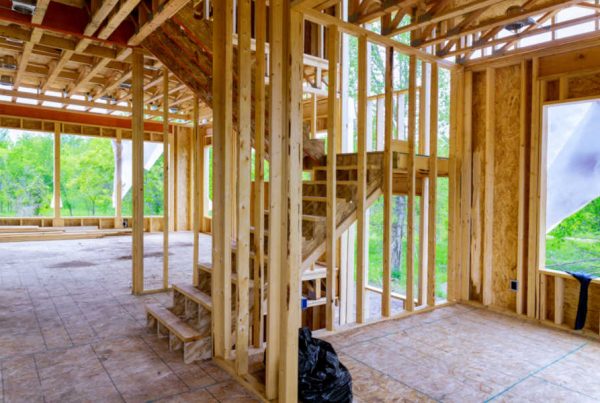Following the initial consultation, the next critical step in the home lift installation process with Axis Lifts is the planning and design phase. This phase involves determining the ideal placement of the lift within your home and customising it to meet both aesthetic and functional preferences. Here’s what you can expect during this important stage, as part of our ongoing series on What to Expect for a Home Lift Installation.
Assessing Your Home for the Best Lift Placement
After the initial consultation, Axis Lifts conducts a more in-depth assessment to determine the best possible placement for the lift. Many homeowners already have a general idea of where they want the lift to be installed, such as moving from the garage to an upper bedroom or living area. During the assessment, Axis Lifts evaluates whether the chosen location is feasible.
In some cases, builders may need to open up floors or walls to ensure the space is sufficient for the lift. While this can add a layer of complexity, Axis Lifts works closely with both the homeowner and any builders to ensure the lift fits seamlessly into the home. The goal is always to maximise the available space, providing the largest lift possible for the area while maintaining functionality and aesthetics.
Customising the Lift to Your Preferences
The planning and design phase is also the time to make key decisions about the lift’s appearance and operation. Axis Lifts places a strong emphasis on tailoring the lift to your personal preferences, especially when an interior designer is involved in the process.
Some of the design choices to consider include:
- Materials: You can choose from a range of materials for both the landing doors and the lift car itself. Options such as glass, mirrors, and wood are popular, allowing the lift to blend harmoniously with your home’s interior design.
- Lift Size: The size of the lift is dictated by the available space in your home. Axis Lifts strives to provide the largest lift possible while ensuring that it fits comfortably within the designated area.
- Operational Features: Fully automatic lifts are typically favoured for their convenience and ease of use, though you have the option to select the features that best meet your needs.
How Long Does the Planning and Design Phase Take?
The timeline for this phase can vary depending on your level of involvement and readiness to proceed. For some homeowners, the planning and design process can take up to six months. This is often the case when clients are still exploring different options or waiting for quotes from builders for necessary alterations.
On the other hand, some clients move through this phase much faster. If you have already done your research or know exactly what you want, the planning and design phase can be completed in as little as two weeks. Clients who have already received quotes or explored different lift models often progress more quickly, especially for existing homes where modifications may be less complex.
Tailoring the Process to You
At Axis Lifts, we understand that every client has different needs and timelines. Whether you’re ready to move forward quickly or need more time to consider your options, we tailor the process to fit your schedule. For those ready to proceed, we’ll work efficiently to finalise the design, ensuring that your lift solution meets your requirements both aesthetically and functionally. For others, we’re happy to take the time needed to ensure every detail is perfect before moving forward.
Take the Next Step with Axis Lifts
If you’re ready to move forward with the planning and design of your home lift, Axis Lifts is here to guide you through every step. Contact us today at 1300 002 947 or email us at sales@axislifts.com.au to discuss your options and take the next step in the lift installation process. Keep following our series What to Expect for a Home Lift Installation for more insights into each stage of the journey.




